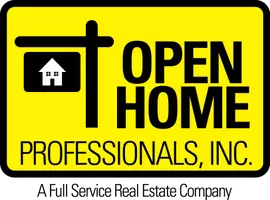Bought with Nan Song • Encore Realty & Financial
$730,000
$750,000
2.7%For more information regarding the value of a property, please contact us for a free consultation.
2 Beds
2 Baths
1,416 SqFt
SOLD DATE : 04/01/2025
Key Details
Sold Price $730,000
Property Type Single Family Home
Sub Type Detached
Listing Status Sold
Purchase Type For Sale
Square Footage 1,416 sqft
Price per Sqft $515
MLS Listing ID CRCV25035686
Sold Date 04/01/25
Bedrooms 2
Full Baths 2
HOA Fees $240/mo
HOA Y/N Yes
Originating Board Datashare California Regional
Year Built 2021
Lot Size 3,846 Sqft
Property Sub-Type Detached
Property Description
Absolutely gorgeous Spanish Monterey Ranch style home located in the highly sought after 55+ Active Adult Community of Esperanza, a gated masterplan community in Ontario Ranch. TUNR-KEY and smart home equipped; this beautiful single-story home built in 2021 features many upgrades, including luxury tile flooring throughout, tankless water heater, RING doorbell, solar panels and more. Enter thru the spacious formal entry that leads to an open great room, gourmet kitchen, complete with a fireplace. Kitchen includes upgraded quartz countertops, stainless steel appliances, kitchen island & for easy access, pull out receptacles. Well-lit with recessed lighting throughout, a modern chandelier, a pendant light in dining room & kitchen. Custom 3 1/2-inch plantation shutters as well as upgraded dual pane windows inviting plenty of natural light, the formal living and dining room is an entertainer's dream as it opens to the spacious backyard needing minimal upkeep, fully paved and also covered for added shade and comfort. Equally well lit, enjoy the master bedroom with an en-suite, master bath perfect with dual vanities, walk in shower. Adjacent to the master is a separate laundry room for added convenience plus additional bedroom and hallway bath similarly upgraded. Park in the 2-bay garag
Location
State CA
County San Bernardino
Interior
Heating Electric, Solar, Other, Central
Cooling Ceiling Fan(s), Central Air, Other, ENERGY STAR Qualified Equipment
Flooring Tile
Fireplaces Type Dining Room, Family Room, See Remarks
Fireplace Yes
Window Features Double Pane Windows
Appliance Dishwasher, Electric Range, Range, Refrigerator, Self Cleaning Oven, Solar Hot Water, Tankless Water Heater, ENERGY STAR Qualified Appliances
Laundry 220 Volt Outlet, Other, Inside
Exterior
Garage Spaces 2.0
Pool Spa
Amenities Available Clubhouse, Pool, Sauna, Gated, Spa/Hot Tub, Other, Barbecue, BBQ Area, Picnic Area, Recreation Facilities
View Other
Handicap Access Other
Private Pool false
Building
Lot Description Other, Street Light(s), Landscape Misc
Story 1
Foundation Slab
Water Public
Schools
School District Chaffey Joint Union High
Read Less Info
Want to know what your home might be worth? Contact us for a FREE valuation!

Our team is ready to help you sell your home for the highest possible price ASAP

© 2025 BEAR, CCAR, bridgeMLS. This information is deemed reliable but not verified or guaranteed. This information is being provided by the Bay East MLS or Contra Costa MLS or bridgeMLS. The listings presented here may or may not be listed by the Broker/Agent operating this website.
GET MORE INFORMATION
Real Estate Broker | Lic# 01247701

