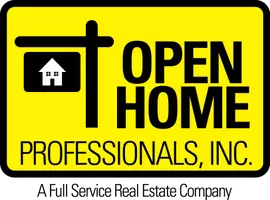REQUEST A TOUR If you would like to see this home without being there in person, select the "Virtual Tour" option and your agent will contact you to discuss available opportunities.
In-PersonVirtual Tour
Listed by Mark Johnson • WEBHOMESREALTY
$ 749,000
Est. payment | /mo
5 Beds
3 Baths
2,784 SqFt
$ 749,000
Est. payment | /mo
5 Beds
3 Baths
2,784 SqFt
Key Details
Property Type Single Family Home
Sub Type Detached
Listing Status Active
Purchase Type For Sale
Square Footage 2,784 sqft
Price per Sqft $269
MLS Listing ID CRCV25083075
Bedrooms 5
Full Baths 3
HOA Fees $130/ann
HOA Y/N Yes
Originating Board Datashare California Regional
Year Built 2006
Lot Size 8,712 Sqft
Property Sub-Type Detached
Property Description
Welcome to 31626 Dylan Rd, a stunning residence nestled in Winchester, CA. This inviting home offers a harmonious blend of comfort, style, and convenience, making it the perfect choice for anyone seeking a peaceful retreat with easy access to everything you need. Included is a 12.-24kw Solar system which is owned by seller. Boasting an expansive 2,784 sq. ft of living space, this home features 5 spacious bedrooms, two downstairs and 3 up, plus an office-retreat and 3 well-appointed bathrooms, providing plenty of room for both relaxation and entertainment. The open, sun-drenched floor plan exudes warmth and sophistication, with large windows that bathe the home in natural light, creating an airy, welcoming atmosphere throughout. Whether you're hosting family gatherings or enjoying a quiet evening, this home offers the perfect setting for every occasion. Sitting on a generous 8,712 sq. ft lot, the property offers ample outdoor space to enjoy the beautiful California weather. The backyard is ideal for entertaining, gardening, or simply unwinding in your private sanctuary. The property also comes with a backyard storage shed The Dutch Village Community offers a wealth of amenities to enhance your lifestyle. There are also scenic walking paths, playgrounds, and picnic areas for family
Location
State CA
County Riverside
Interior
Heating Central
Cooling Central Air
Fireplaces Type Living Room
Fireplace Yes
Laundry Laundry Room
Exterior
Garage Spaces 3.0
Pool None
Amenities Available Playground, Other
View Other
Private Pool false
Building
Story 2
Water Public
Schools
School District Temecula Valley Unified
Others
HOA Fee Include Maintenance Grounds

© 2025 BEAR, CCAR, bridgeMLS. This information is deemed reliable but not verified or guaranteed. This information is being provided by the Bay East MLS or Contra Costa MLS or bridgeMLS. The listings presented here may or may not be listed by the Broker/Agent operating this website.
GET MORE INFORMATION
Travis Hill
Real Estate Broker | Lic# 01247701





