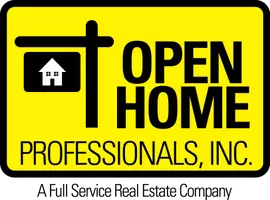REQUEST A TOUR If you would like to see this home without being there in person, select the "Virtual Tour" option and your agent will contact you to discuss available opportunities.
In-PersonVirtual Tour
Listed by Beverly Lydon • Berkshire Hathaway HomeServices Troth, Realtors
$ 509,950
Est. payment | /mo
3 Beds
2 Baths
1,926 SqFt
$ 509,950
Est. payment | /mo
3 Beds
2 Baths
1,926 SqFt
Key Details
Property Type Single Family Home
Sub Type Detached
Listing Status Active
Purchase Type For Sale
Square Footage 1,926 sqft
Price per Sqft $264
MLS Listing ID CRSR25067487
Bedrooms 3
Full Baths 2
HOA Y/N No
Originating Board Datashare California Regional
Year Built 1985
Lot Size 9,759 Sqft
Property Sub-Type Detached
Property Description
This semi-custom home in the highly sought-after Villamont community of West Lancaster is waiting for you to call it home! Situated in a prime location, this single-story residence is conveniently close to shopping, schools, and just a few blocks from the beautiful Prime Desert Woodland Preserve. Upon entering, you're greeted by an open-concept living space that's perfect for entertaining. The spacious dining area seamlessly flows into the living room, offering ample room for guests. To the left, you'll find a large kitchen with abundant cabinetry and elegant granite countertops. The kitchen opens into a cozy den featuring a striking grand brick fireplace, creating a warm and inviting atmosphere. The right hallway includes well-appointed bedrooms and bathrooms. The primary bedroom offers a luxurious en-suite bathroom that has been beautifully renovated, complete with a large walk-in tile shower and dual sinks for added convenience. Step outside to the generous backyard, which features dual covered patios and block wall fencing for privacy. There's also potential for trailer parking on the side yard with gated access. This home blends comfort, style, and functionality in a desirable location—schedule your tour today! **Note: Video is virtually staged
Location
State CA
County Los Angeles
Interior
Heating Central
Cooling Central Air
Flooring Tile, Carpet
Fireplaces Type Den
Fireplace Yes
Laundry In Garage
Exterior
Garage Spaces 2.0
Pool None
View None
Private Pool false
Building
Story 1
Water Public
Schools
School District Antelope Valley Union High

© 2025 BEAR, CCAR, bridgeMLS. This information is deemed reliable but not verified or guaranteed. This information is being provided by the Bay East MLS or Contra Costa MLS or bridgeMLS. The listings presented here may or may not be listed by the Broker/Agent operating this website.
GET MORE INFORMATION
Travis Hill
Real Estate Broker | Lic# 01247701






